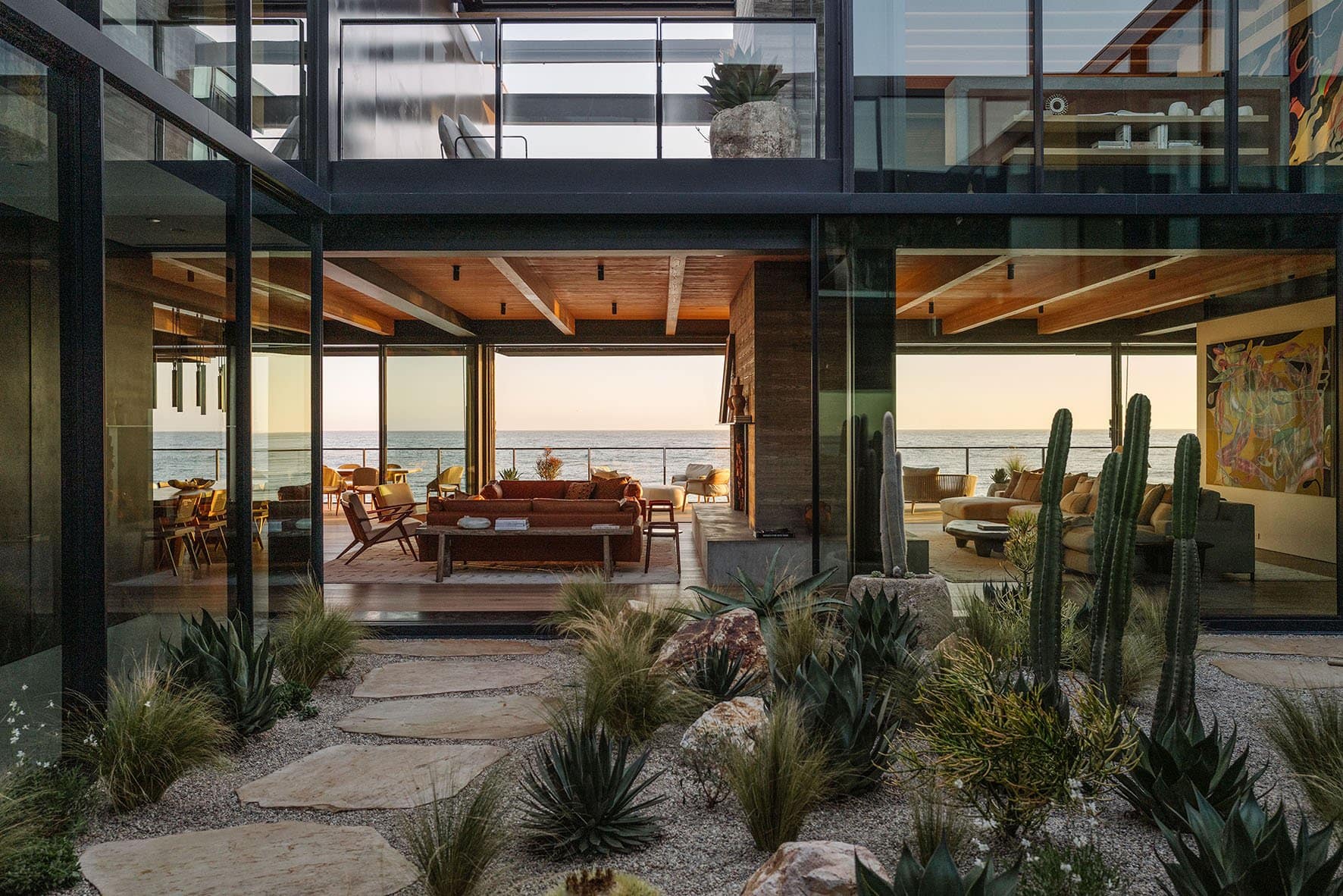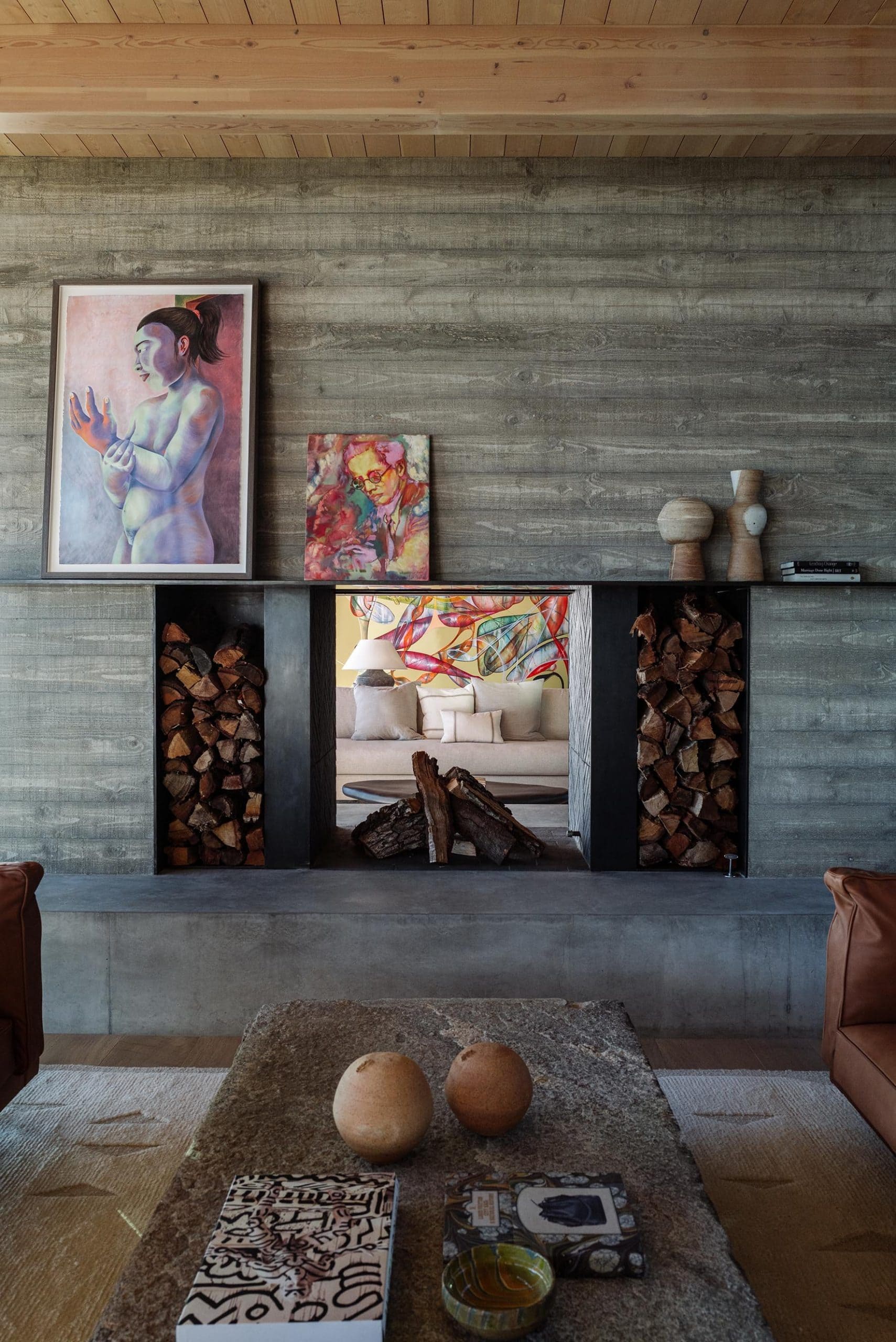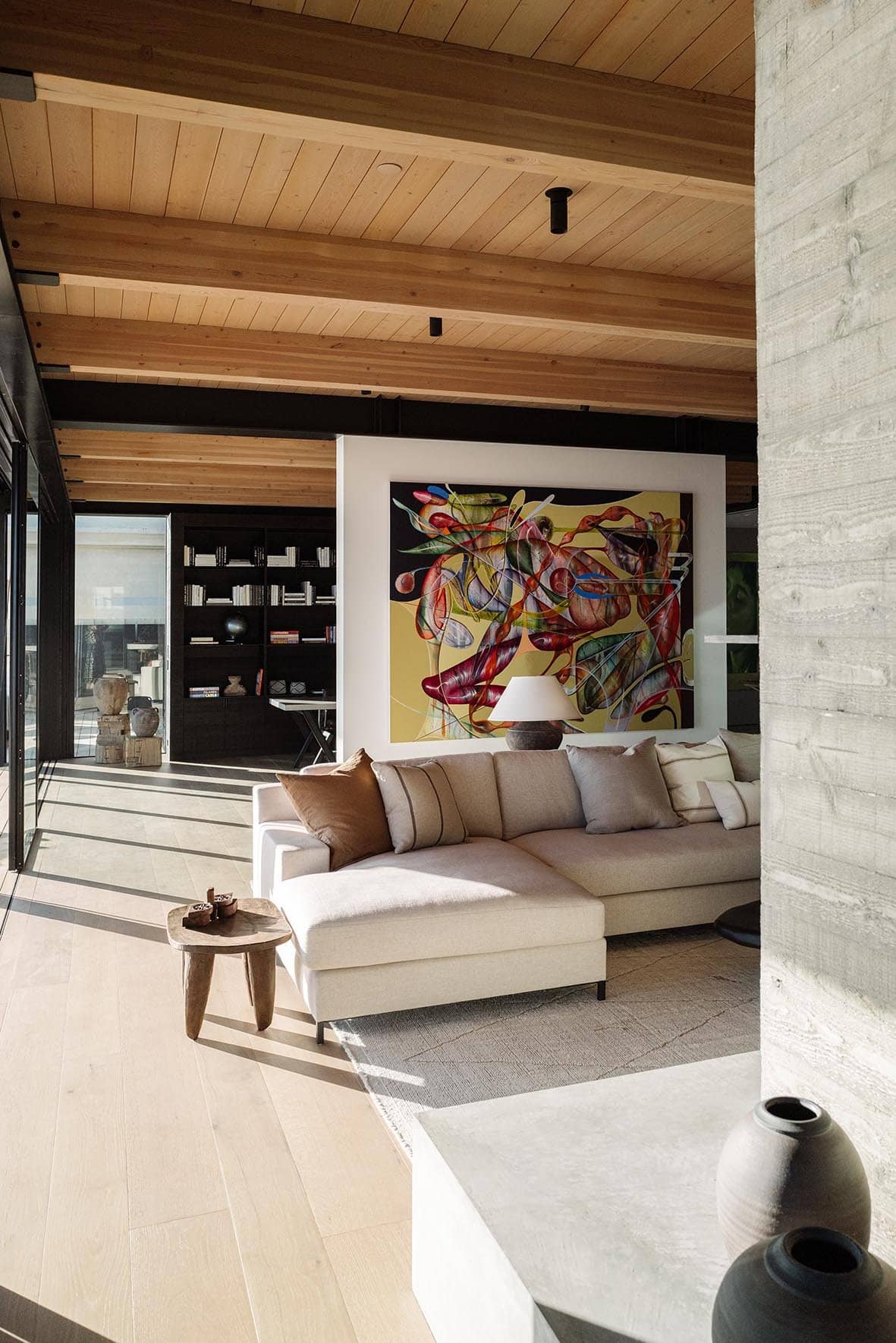Sleek Design Villa on Carbon Beach in Malibu, USA
w: Icon Private Collection
Sleek Design Villa on Carbon Beach in Malibu, USA
- 5 Bedrooms –
- 10 Guests –
- Rates on Request –














































Sleek Design Villa on Carbon Beach in Malibu, USA
Set along Malibu’s famous “Billionaire’s Beach,” this five-bedroom design villa, crafted by Olson Kundig – the celebrated West Coast architects behind some of America’s most beautiful private houses and iconic public buildings – captures a modern aesthetic with industrial concrete and steel softened by natural woods and curated LA artworks. Just minutes from acclaimed dining spots like Nobu, Malibu Farm and Little Beach House, the home also offers direct access to Carbon Beach.
Highlights include a cactus-filled central courtyard, luxurious double bathrooms in the main suite, a private gym, cinema, and expansive deck with al fresco fireplace—ideal for enjoying California’s coastal charm with top-notch amenities and services.
Its industrial aesthetic—characterized by clean concrete lines, black steel, and expansive glass—is elegantly softened by light wood ceilings, natural textures, and carefully curated artworks from leading LA galleries.
This spacious five-bedroom villa, accommodating up to ten guests, features an inviting cactus-filled courtyard at the heart of the main floor’s open living and kitchen areas. Upstairs, each bedroom is complete with a luxurious bathroom, while the primary suite boasts dual bathrooms and an exclusive terrace with an outdoor fireplace, creating a perfect retreat.
The villa offers a private gym, a cozy office lined with books, a cinema room, and a sweeping wraparound deck. Every fixture and piece of furniture is of exceptional quality, with unique design details throughout. Guests can unwind fully as the team arranges personalized services like a private chef, fitness sessions, or sunset yoga, ensuring an unforgettable stay.
The primary suite features dual bathrooms, one with a freestanding tub and expansive ocean views, a dressing room, and a private terrace with a concrete fireplace. Artworks and artifacts add character, including Milanese De Padova chairs overlooking the ocean and California Landscape #1, a vibrant piece by Koak. One guest room offers sea views, a vintage Vladimir Kagan sofa, and a terrace with sun loungers, while two additional upstairs guest rooms face the Pacific Coast Highway. The ground floor includes a versatile guest or staff bedroom.
A striking raw concrete fireplace, complete with a wood stack, elegantly divides the living space, while retractable floor-to-ceiling windows with automated shades flood the area with Pacific light and views. Select vintage pieces add charm, from 1950s Poul Jensen Z chairs to a French granite-topped coffee table and De Padova leather sofas adorned with African-fabric cushions. Afghan rugs soften the space’s linear aesthetic. The second lounge area features a custom Liaigre-style sofa and a rustic Chinese work table. An abstract painting by Nevena Prijic explores the evolution of the human form.
The kitchen combines sleek design with function, featuring a concrete countertop and backsplash, dark wood cabinetry, an industrial-style cabinet on a metal rail, and top-tier Gaggenau appliances. Original 1960s Pierre Jeanneret bar stools add a vintage touch, while a solid wood dining table seats 10 beneath modern baton lights. A separate catering kitchen, ideal for events, is fully equipped and can be hidden behind black metal panels for a clean, seamless look.
Entering through a grand orange metal door, you’re welcomed by a signature Olson Kundig staircase, artfully merging steel, glass, and leather-wrapped steps against concrete walls. The artwork May 1977 by Mickalene Thomas adds a modern take on femininity with rhinestones and glitter accents. In the gym, Peloton, treadmill, and rowing machines are paired with vibrant Beach Dancers 2016-2022 by Che Lovelace, a Cubist-inspired nod to Trinidad. The cinema room, complete with a 100-inch screen and plush, cloud-like seating, offers a cozy retreat.
The games room features a custom wooden ping pong table by Californian craftsman Sean Woolsey, complemented by Gut Check 2022, a vibrant abstract piece by LA artist Lauren Quin. One of the two powder rooms is particularly striking with a seven-meter ceiling clad in Shou Sugi Ban charred timber, adding a bold architectural statement.
The office is adorned with a custom concrete and steel desk, paired with Eames chairs and a striking Ravenhill Pivot chandelier. A mixed-media piece, Tondo, by Nick Cave, draws inspiration from his dance and costume work. The home’s design revolves around glass walls that open fully, seamlessly blending different sections of the space to suit both mood and function. Additionally, a Zen cactus garden with sun loungers, rocks, and rustic stone pots creates a tranquil, natural oasis within the property.
- 5 Bedrooms –
- 10 Guests –
- Rates On Request –
749 words
© Legend - A Handcrafted Misfit Theme
Leave a Reply